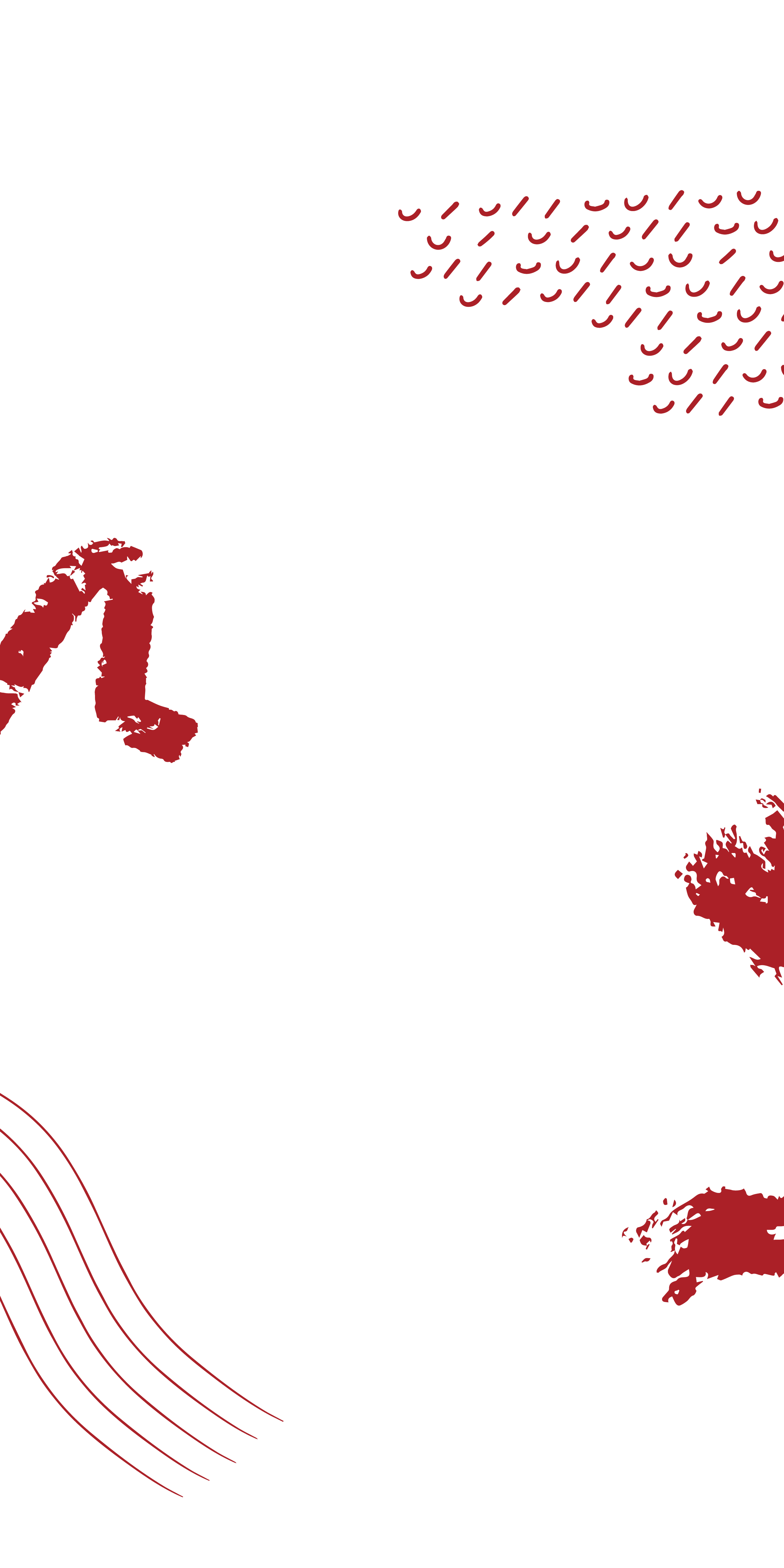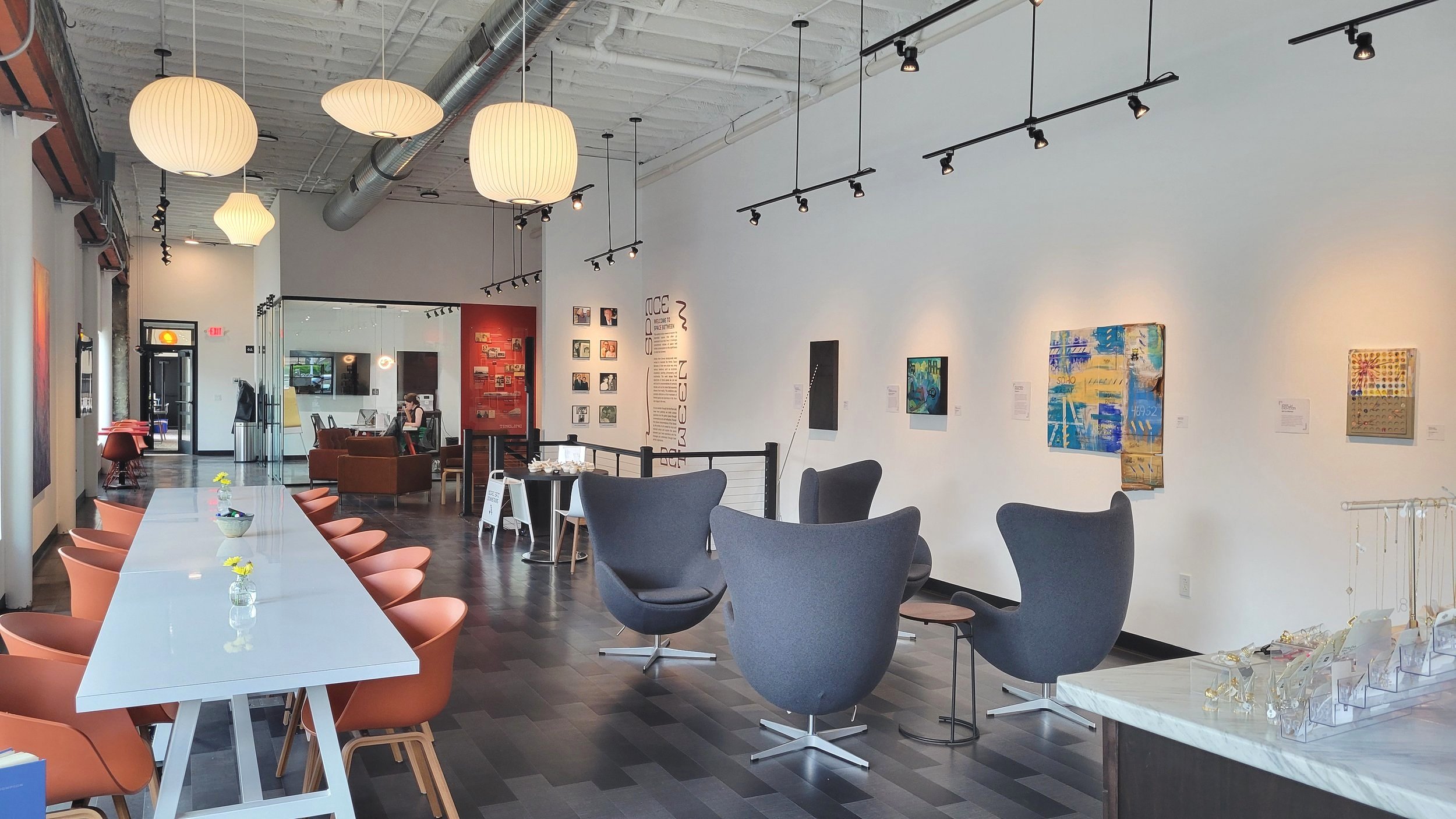event rentals
Whether you are a non-profit, business, or community member, this space is for you. With multiple different packages to choose from, we can meet your needs with our beautifully designed spaces including the gallery, conference room, basement, and kitchen.
To book, check out our packages below and then fill out the form, and someone will be in touch to confirm and collect your deposit ($20 regardless of package).
2-hour street parking is available around the courthouse square and around the building, no longer enforced after 5 pm and weekends.
KAC has a total of 100 chairs available in the building, but more can be brought in by the renter if needed, depending on the space chosen. Total Occupancy Load for the entire building is 114.

Entire Art Center
$200 per hour
(2 hour minimum)
Gallery + Conference Room + Kitchen + Basement Gallery
-
100 seated (114 occupancy load)
-
Gallery:
Tables - Three 6ft whiteboard tables on wheels, two chalkboard tables, and three red café tables
Chairs - Thirteen orange armchairs, six orange café chairs, six white chairs, four gray swivel Egg chairs, four leather Florence Knolls chairsConference Room:
Table - One 8ft whiteboard table
Chairs - Ten red (extremely and luxuriously comfortable) office chairsKitchen:
Tables - Six 7ft dining tables, two orange café tables, large island with range
Chairs - Twenty-eight café chairs (red, gray, & white)Basement:
Tables - Two chalkboard tables, two orange café tables, and three red café tables can be moved down upon request
Chairs - Eight clear chairs, one 6ft long wooden bench, four gray swivel Egg chairs, and various red, gray, & white café chairs available upon request -
3400 sq ft
65” television equipped with Apple Airplay and bluetooth access (visible to the entire art gallery)
Wi-Fi access
Dimmable lighting
Portable speakers (separate input)
Four wired microphones (available upon request)
Surrounded by art
Temperature-controlled environment
Full kitchen and 3 bathrooms
Large windows with view of courthouse and Ridley Tower
Easy access to major thoroughfares (Highway 18 East and West) and Washington St. North and South
-
The Kennedy Art Center is made up of four main spaces: the main gallery, conference room, kitchen, and basement. Artwork is featured throughout all four areas. The main gallery is the largest of the spaces, with a long conference table and various comfortable and adaptable seating areas. The conference room connects to the gallery and includes a slightly more intimate conference table, chairs, and large-screen television. The kitchen features a beautiful food preparation space along with tables and chairs for dining and gathering. Finally, the Kennedy Art Center basement includes a more private yet open mingling area downstairs. There are two bathrooms on the ground floor, along with an additional hallway sink and coat closet, and another bathroom downstairs with the addition of a small kitchenette sink and mini fridge.
Conference Room
$50 per hour
(1 hour minimum)
-
Our conference room is equipped with 6 luxuriously comfortable chairs around a large whiteboard marker table.
-
The TV is equipped with Apple Airplay and Bluetooth access. Since the conference room is glass, the TV is visible to the entire art gallery
-
228 square feet
Wi-Fi access
Glass-Enclosed Conference Room
Sliding Glass Doors
Surrounded by art
Temperature-controlled environment
-
The conference room has two glass walls and doors that open out into the main gallery. These glass walls allow the conference room to feel both intimate and open, providing a sense of privacy without feeling closed-off. The room features a conference table, rolling chairs, and large-screen television perfect for online meetings or presentations. The conference room also features a deluxe coffee and cappuccino machine for guests to enjoy.
Gallery
$100 per hour
(2 hour minimum)
includes Conference Room
-
50-70 depending on seating required
-
Gallery:
Tables - Three 6ft whiteboard tables on wheels, two chalkboard tables, and three red café tables
Chairs - Thirteen orange armchairs, six orange café chairs, six white chairs, four gray swivel Egg chairs, four Florence Knolls chairsConference Room:
Table - One 8ft whiteboard table
Chairs - Six red (extremely and luxuriously comfortable) office chairs -
1599 sq ft
65” television with bluetooth access in Conference Room (visible to the entire art gallery)
Wi-Fi access
Dimmable lighting
Portable speakers (separate input)
Four wired microphones (available upon request)
Surrounded by art
Temperature-controlled environment
Large windows with view of courthouse and Ridley Tower
Easy access to major thoroughfares (Highway 18 East and West) and Washington St. North and South
-
The main gallery is a spacious room with a long conference table and multiple seating areas that can be adapted to varying needs. With high ceilings and creative lighting meant to encourage innovation and spotlight the artwork featured throughout the gallery, the space has an open, clean, and welcoming feeling that draws guests in. A retail space is set up at the front of the gallery, with a variety of well-designed products for sale. The room can be rearranged as needed. The gallery connects to a hallway with a bathroom, additional sink, and closet complete with coat hanging.
Kitchen Area
$70 per hour
(2 hour minimum)
-
36 seated
-
Tables - Six 7ft dining tables, two orange café tables, large island with range
Chairs - Twenty-eight café chairs (red, gray, & white) -
786 sq ft
Wi-Fi access
Dimmable lighting
Portable speakers (separate input)
Four wired microphones (available upon request)
Access to all kitchen appliances
Surrounded by art
Temperature-controlled environment
Large windows with view of courthouse and Ridley Tower
Glass garage door with access to outdoor space
Easy access to major thoroughfares (Highway 18 East and West) and Washington St. North and South
-
The kitchen is a spacious food preparation and gathering space. The food preparation space includes a double oven, stovetop, double-bowl sink, refrigerator, dishwasher, and three-in-one microwave, air fryer, and convection oven. Our small appliances include a Vitamix blender, food processor, ice cream maker, immersion blender, 6 plug-in griddles, toaster, and commercial stand mixer. The beautiful kitchen island provides extra room for food or event preparation. The kitchen also contains six long tables with colorful chairs, plus two smaller tables for flexible seating. Additionally, the kitchen has a glass garage door which can open out onto the outdoor space, allowing for fresh air and further engagement with the community.
Entire First Floor
$150 per hour
(2 hour minimum)
Gallery + Conference Room + Kitchen
-
80-100 depending on seating required
-
Gallery:
Tables - Three 6ft whiteboard tables on wheels, two chalkboard tables, and three red café tables
Chairs - Thirteen orange armchairs, six orange café chairs, six white chairs, four gray swivel Egg chairs, four leather Florence Knolls chairsConference Room:
Table - One 8ft whiteboard table
Chairs - Ten red (extremely and luxuriously comfortable) office chairsKitchen:
Tables - Six 7ft dining tables, two orange café tables, large island with range
Chairs - Twenty-eight café chairs (red, gray, & white) -
2400 sq ft
65” television equipped with Apple Airplay and bluetooth access (visible to the entire art gallery)
Wi-Fi access
Dimmable lighting
Portable speakers (separate input)
Four wired microphones (available upon request)
Surrounded by art
Full kitchen and 2 bathrooms
Temperature-controlled environment
Large windows with view of courthouse and Ridley Tower
Easy access to major thoroughfares (Highway 18 East and West) and Washington St. North and South
-
The Kennedy Art Center’s first floor is made up of three main spaces: the main gallery, conference room, and kitchen. Artwork is featured throughout all three areas. The main gallery is the largest of the three spaces, with a long conference table and various comfortable and adaptable seating areas. The conference room connects to the gallery and includes a slightly more intimate conference table, chairs, and large-screen television. The kitchen features a beautiful food preparation space along with tables and chairs for dining and gathering. Finally, the Kennedy Art Center has two bathrooms on the ground floor, along with an additional hallway sink and coat closet.
Basement Gallery
$60 per hour
(2 hour minimum)
Downstairs Gallery Space
-
15-30 seated
-
Gallery:
When the gallery is in use,
furniture is kept to a minimum to allow for viewing the art. The furniture listed below is available to be moved downstairs for an event at request.Tables - Two chalkboard tables, two orange café tables, and three red café tables
Chairs - Eight clear chairs, one 6ft long wooden bench, four gray swivel Egg chairs, and various red, gray, & white café chairs*NOTE: Depending on the exhibit displayed in the basement gallery at the time, KAC may recommend a different package if an event rental would disturb the exhibit.
-
1001 sq ft
Wi-Fi access
Dimmable lighting
Surrounded by art
Temperature-controlled environment
Small kitchenette with sink, mini fridge, and coffeemaker
Downstairs bathroom
Easy access to major thoroughfares (Highway 18 East and West) and Washington St. North and South
-
The basement gallery is a private space ideal for mingling. Its orientation below the rest of the building allows for a more private and cozy feel, perfect for deep discussions and socialization, especially while surrounded by artwork. The room can be rearranged as needed, with more furniture available upon request. The gallery connects to a hallway with a bathroom, additional sink, and small kitchenette area with a mini fridge.







